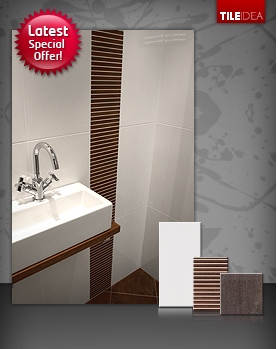DIY Guide to Modernising a Shower Room
The time for make do and mend is over, having done little to our shower room over the years other than replace the shower unit, the flooring and a bit of decorating, it was time to drag it kicking and screaming into the 21st century. Firstly i did some research on bathroom installation costs. The old shower room, which we inherited when we bought the house and moved in, was quite nice but leaky. The original tiled shower leaked badly into the kitchen below every time we used it, the carpet tiles stayed wet and damp got into the floorboards below; and the walls were only half tiled.
The first thing we did was arrange some financing with our bank tcf online banking and then when we moved in was to rip out the original shower and replace it with a new and watertight shower unit, replace the carpet tiles with a flooring suitable for bathrooms and decorate the walls that were not tiled. In pulling out the old shower we discovered the tiles on the shower wall were fixed to just ordinary chipboard which soaked up the moisture and swelled; which was the cause of the leaky shower. I also noted that the shower tiles were only fixed with ordinary tile adhesive not suitable for shower rooms and bathrooms which is why water penetrated through the grout between the tiles making the chipboard behind damp.
Before putting the new flooring down, I inspected the joist and floorboards below the shower and in the shower room. The joists were ok but a few of the floorboards needed replacing. Then it was just a case of doing a few other minor jobs before decorating and painting. The other little jobs I did at the time included replacing the shower room door and enclosing the space below the wash basin with a built in cupboard.
Due to the radiator being behind the original bi-folding louvered door the door (as nice as it was) could not fully open, thereby restricting access to the shower room. Therefore I replaced it with a modern concertina door and then down sized one of the louvered door panels to make cupboard doors for the under wash basin cupboard.
Now, after all these years, having renovated, modernised or decorated most of the rooms in our home it was time to turn our attention to the shower room again; this time, fully modernising it to our tastes and requirements. This article is about the full makeover of our shower room, giving an overview of the steps we took, with links to detailed step by step guides for two related mini projects; repurposing the old towel rail for a toilet roll holder, and making the bathroom cabinet with mirrored doors.
Installing the Heated Towel Rail and Cistern
After Tiling That Side of the Shower Room
The sequence of task for this shower room renovation project was split into phases, with some phases requiring no heating or water for one or two days. Ideally it would have been better to have waited until the summer before tackling this DIY project. However, as I already had a major project lined up for the summer, an outside job that requires good weather then we decided to press ahead with this project over the cold stormy winter months; minimising the impact of no heating and water with the use of risk management. My wife took charge of the risk management and i looked at existing bathroom renovation costs online.
The first phase of the project was the obvious step of empting the shower room, removing all the old tiles from the walls, removing the skirting boards and making good repairs e.g. polyfilla and plaster etc. The second phase was to turn of the central heating and mains water and drain the radiators so that the old radiator and cistern could be removed ready for tilling and refitting with new. This is where the risk management comes into its own. Before turning off the heating and water supply we filled the bath with water so that we would have water for flushing the toilet and washing etc., the bath being in our en-suite bathroom leading off from our bedroom. For drinking water my wife brought up half a dozen 5 litre containers from her food store shed to fill up with tap water. And for heating we brought down the spare oil filled electric radiator from the loft; which we keep in reserve for resilience e.g. in the unlikely event of not having gas (such as a ruptured gas pipe in the street) or the more likely risk of the central heating system failing. We also had an electric fan heater on standby in my workshop which could have been brought up to the house at a moment’s notice if required; but in the event the couple of days the heating was off coincided with a couple of mild days in a break in the weather between wintery storms.
Having taken provision for heating and water I turned the heating and water off, drained the radiators and flushed the cistern, after which I removed the old radiator and cistern from the wall; and then spent the rest of that day (working late into the night) to tile the two relevant walls. The following day, having given the tile adhesive time to set, I quickly grouted the tiles and then spent the next few hours plumbing in the new heated towel rail and quickly fitting the new cistern to the wall and plumbing it in. I could then turn the water back on, refill the radiators and turn the heating back on.
writtten by Arthur Russ
Article source: http://hubpages.com/living/shower-room-makeover
